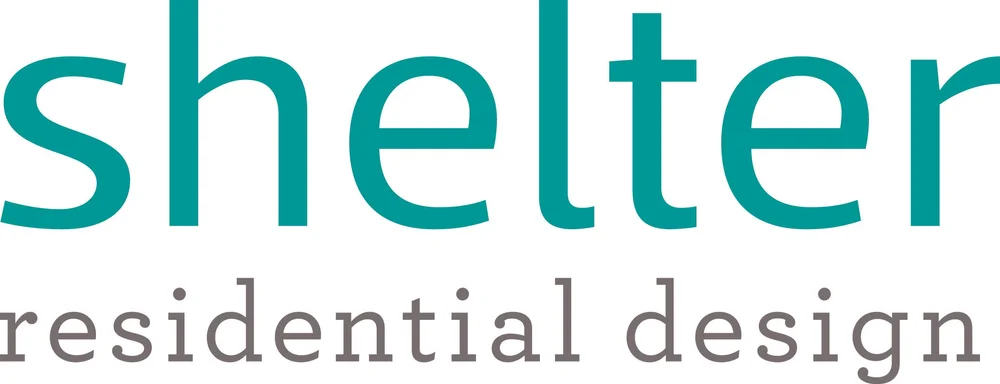Amblepath
Squamish, BC
3 bedroom + 1 bdr suite
Total Area 2200 sf
Project Cost $160 / sf
Completed 2010
Due to the unique sculptural forms of this house, this is the first project where we have acted as both designer and builder.
The primary goal of the design was to create something unique in the context of 75 identically shaped lots, for a budget similar to the other spec houses.
Window placement was responsive to the views and sun angles, and fills the house with a beaufiful quality of light and breathtaking views to the mountains.
The defining feature of the home is the curved wood ceiling over the kitchen. The white box staircase seemingly floats in the void between the ceiling and the large clerestory windows, and also creates an ever-changing shadow play throughout the main floor.
The process of building this home was incredibly eductational and has had a profound influence on our practice and breadth of our knowledge.

