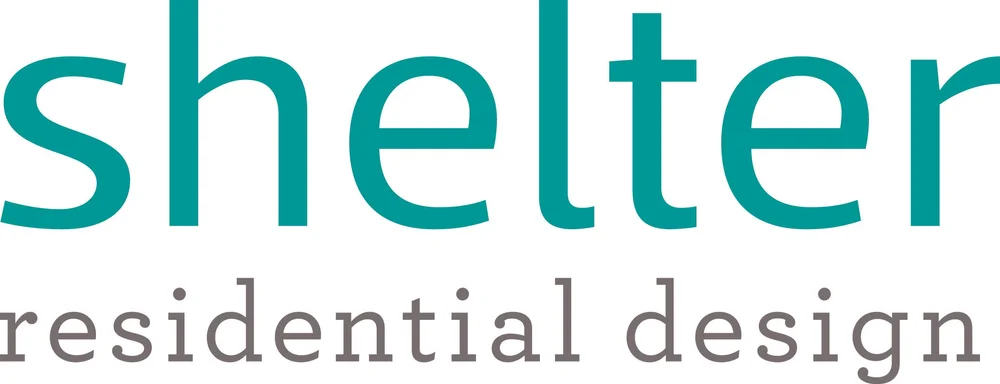Copponex Farmhouse
Copponex, France
4 bedroom + 1 bdr suite
Total Area 3500 sf
Under construction
This was our first international project, and such an incredibly rewarding experience.
The home was purchased by a close friend of mine who has a passion for the French countryside. He and his wife both work in nearby Geneva, but wanted a home in the picturesque farmlands. They found a century old farmhouse that had been piece-mealed together over many generations and was comprised of cramped, dark rooms, poorly laid out within a drafty building envelope.
They invited me to France to see their home and offer some suggestions. After initial design consultation, it was determined that the goal of the remodel would be to reveal the original character of the home, while opening up the interior to better views and more light. To accomplish this, a section of the 2nd floor was removed to create a new spacious entry with a wine bar on the ground floor. On the top floor, the roof was opened up and a glazed box was added to provide a panoramic view to the countryside.
The design aesthetic seeks to create a balance between the old and the new so that the building retains a timeless quality while performing to the standards of a modern home.

