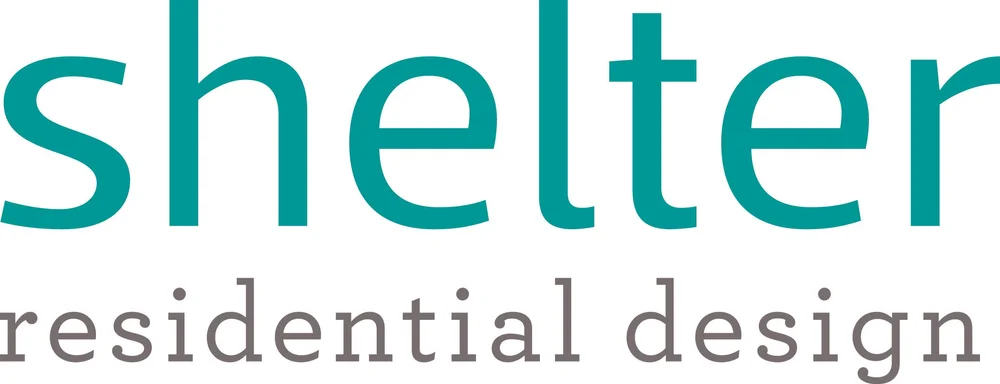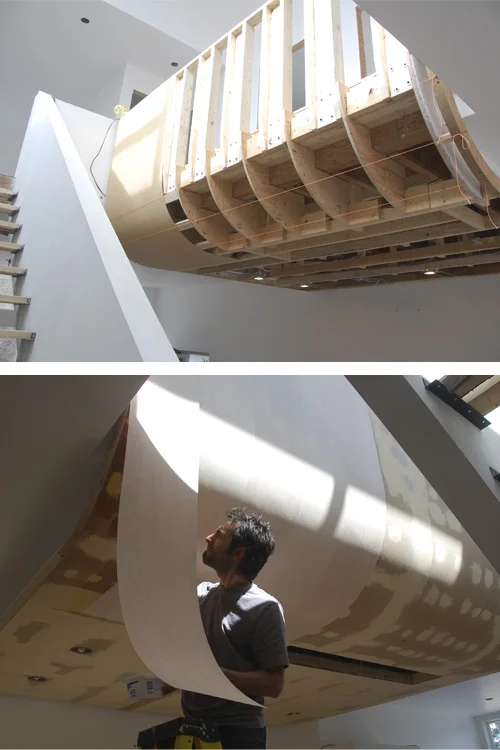Of equal importance is to establish a building's programme, that being it's size, intended use, and basic layout. These general guidelines will be the basis for the design development process.
Throughout the entire design process, we work with the most sophisticated 3D modelling software. We can place your building within its geographical context so that you can get an accurate sense of scale, views, and daylighting. As we move further into the design process, we will add more detail to the model and you will be able to fully understand what your home will look like inside and out. In the end, we will be able to produce photo realistic renderings that will accurately represent finishing details, materials, colours, and lighting. Working in this way can save an extraordinary amount of time and money during construction as you will not be second guessing earlier decisions when you see them become a physical reality.
When possible, we like to enlist the input of the builder before the final blueprints are drafted. Due to the uniqueness of custom design, a meeting of the minds can often lead to efficiencies down the road.
Ultimately, our goal is to create great relationships with clients and builders. We bring a strong design vision to every project, and we understand the collaborative nature of building. We listen to the needs of our clients, and we respect the knowledge of our contractors. We encourage an open dialogue throughout the design and construction process and recognize that the most successful projects are those that utilize the strengths of all parties involved.

