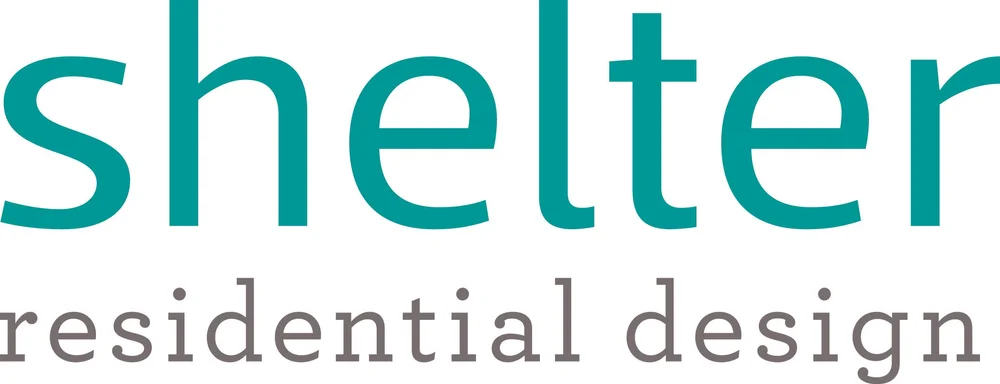Heffley Lake
Heffley Lake, BC
3000 sf home
Currently in design development.
A steeply sloping waterfront site with south-west exposure, the home is designed to be a warm, welcoming space for large family gatherings. The main floor is a large open concept, with a sliding wall that opens up the porch to be part of the dining area. The space is anchored around the stone hearth, which provides warmth, and some privacy. A secondary fireplace in the porch allows this space to be used year round, if desired.
SIP construction is to be used, with the building envelope being pre-fabricated off-site.

